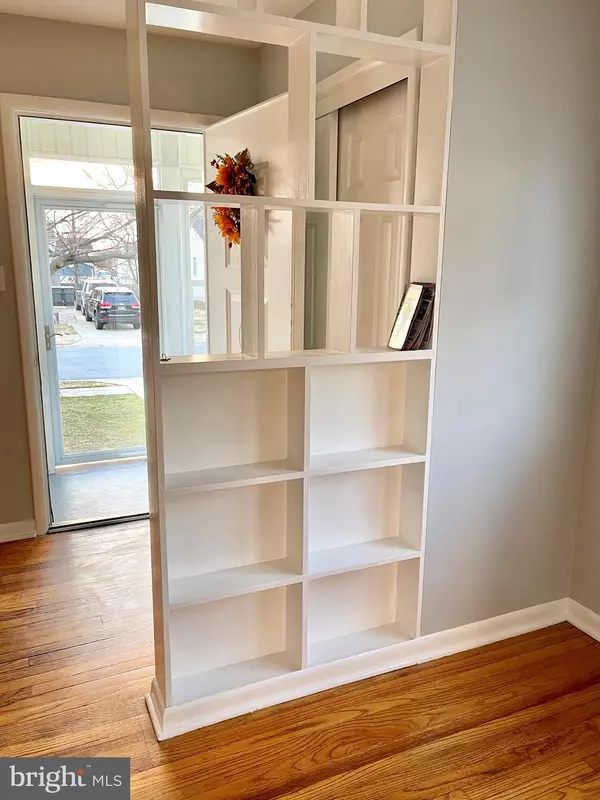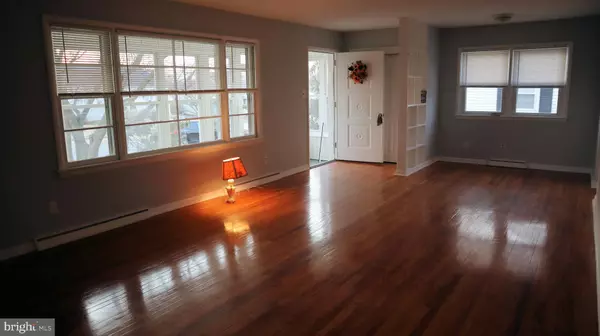$285,000
$275,000
3.6%For more information regarding the value of a property, please contact us for a free consultation.
1805 BELFIELD AVE Wilmington, DE 19804
3 Beds
3 Baths
1,250 SqFt
Key Details
Sold Price $285,000
Property Type Single Family Home
Sub Type Detached
Listing Status Sold
Purchase Type For Sale
Square Footage 1,250 sqft
Price per Sqft $228
Subdivision Windermere
MLS Listing ID DENC2018938
Sold Date 04/07/22
Style Ranch/Rambler
Bedrooms 3
Full Baths 1
Half Baths 2
HOA Fees $1/ann
HOA Y/N Y
Abv Grd Liv Area 1,250
Originating Board BRIGHT
Year Built 1957
Annual Tax Amount $1,540
Tax Year 2021
Lot Size 6,534 Sqft
Acres 0.15
Lot Dimensions 65.00 x 100.00
Property Description
This adorable (3) Bedroom Ranch has had many updates in the past year. The interior of home plus ceilings, woodwork and closets have been painted including the front steps and enclosed porch floor. New interior doors have been installed including storm doors. Shed in backyard was removed because of the condition-the cement foundation remains for your own. The bath vanities, (2) bath lights and mirrors have been updated. The hot water heater was replaced. The gutters have been cleaned. Other items that have been repaired or updated the invoices are attached to the Sellers Disclosure. The hardwoods throughout this home on the first floor are in beautiful condition and the windows have also been replaced. The enclosed front porch serves as another room with the sun pouring in throughout the day. The bright kitchen with a tile floor leads into an attractive powder room. The lower level consists of a partially finished area with built-in shelf to house your TV, utility room with washer, dryer and laundry tub, 1/2 bath and crawl space with cement floor . Enjoy the spacious flat backyard that is fenced. All of the rooms in this fantastic ranch are airy with natural sunlight streaming in during the day. You will not want this one to get away!
Location
State DE
County New Castle
Area Elsmere/Newport/Pike Creek (30903)
Zoning NC6.5
Direction West
Rooms
Other Rooms Living Room, Dining Room, Primary Bedroom, Bedroom 2, Bedroom 3, Kitchen, Other, Utility Room, Full Bath, Half Bath
Basement Partially Finished
Main Level Bedrooms 3
Interior
Hot Water Natural Gas
Heating Forced Air
Cooling Central A/C
Flooring Hardwood, Tile/Brick, Partially Carpeted
Equipment Built-In Range, Dryer, Icemaker, Washer, Refrigerator, Oven - Wall
Fireplace N
Appliance Built-In Range, Dryer, Icemaker, Washer, Refrigerator, Oven - Wall
Heat Source Natural Gas
Laundry Lower Floor
Exterior
Garage Spaces 2.0
Fence Chain Link, Rear
Waterfront N
Water Access N
Roof Type Architectural Shingle
Accessibility None
Parking Type Driveway, Off Street
Total Parking Spaces 2
Garage N
Building
Lot Description Rear Yard, Level
Story 2
Foundation Concrete Perimeter
Sewer Public Sewer
Water Public
Architectural Style Ranch/Rambler
Level or Stories 2
Additional Building Above Grade, Below Grade
New Construction N
Schools
High Schools John Dickinson
School District Red Clay Consolidated
Others
Pets Allowed Y
Senior Community No
Tax ID 08-050.20-235
Ownership Fee Simple
SqFt Source Estimated
Acceptable Financing Cash, Conventional
Listing Terms Cash, Conventional
Financing Cash,Conventional
Special Listing Condition Standard
Pets Description No Pet Restrictions
Read Less
Want to know what your home might be worth? Contact us for a FREE valuation!

Our team is ready to help you sell your home for the highest possible price ASAP

Bought with William F Sladek • Home Finders Real Estate Company






